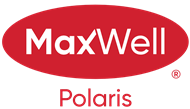About 3863 Agar Green
Welcome to this beautiful 2-storey home BACKING ONTO A GREEN BELT & Allard Park! Upon entry, you're greeted by 9ft ceilings and stunning HARDWOOD FLOORING throughout. The OPEN CONCEPT main floor features a MAIN FLOOR BEDROOM, a chef’s kitchen w/ GRANITE COUNTERTOPS, STAINLESS STEEL appliances, and floor-to-ceiling cabinetry, a cozy living room w/ gas FIREPLACE, a bright dining area overlooking the DOUBLE-TIERED DECK. A 2pc bath and a SEPARATE ENTRANCE complete the main floor. Upstairs offers a spacious BONUS ROOM for family fun, a large MASTER/PRIMARY bedroom w/ a luxurious 5pc ENSUITE including a soaker tub, stand-up shower, and walk-in closet, plus two additional bedrooms w/ oversized closets, a 4pc bath, and convenient SECOND FLOOR LAUNDRY. The unfinished basement is ready for your future plans. Enjoy the MASSIVE SOUTH-FACING BACKYARD w/ a CUSTOM-BUILT PERGOLA w/ privacy covers, a concrete slate patio, and fruit trees. An OVERSIZED ATTACHED DOUBLE GARAGE completes the package. Don’t miss out!
Features of 3863 Agar Green
| MLS® # | E4446260 |
|---|---|
| Price | $599,900 |
| Bedrooms | 4 |
| Bathrooms | 2.50 |
| Full Baths | 2 |
| Half Baths | 1 |
| Square Footage | 2,013 |
| Acres | 0.00 |
| Year Built | 2014 |
| Type | Single Family |
| Sub-Type | Detached Single Family |
| Style | 2 Storey |
| Status | Active |
Community Information
| Address | 3863 Agar Green |
|---|---|
| Area | Edmonton |
| Subdivision | Allard |
| City | Edmonton |
| County | ALBERTA |
| Province | AB |
| Postal Code | T6W 0W9 |
Amenities
| Amenities | Carbon Monoxide Detectors, Ceiling 9 ft., Deck, Detectors Smoke, Front Porch, Gazebo, No Animal Home, No Smoking Home, Smart/Program. Thermostat, Vinyl Windows, Natural Gas BBQ Hookup |
|---|---|
| Parking | Double Garage Attached, Over Sized |
| Is Waterfront | No |
| Has Pool | No |
Interior
| Interior Features | ensuite bathroom |
|---|---|
| Appliances | Dishwasher-Built-In, Dryer, Garage Control, Garage Opener, Microwave Hood Fan, Refrigerator, Stove-Electric, Vacuum System Attachments, Vacuum Systems, Washer, Window Coverings |
| Heating | Forced Air-1, Natural Gas |
| Fireplace | Yes |
| Fireplaces | Glass Door, Mantel, Stone Facing |
| Stories | 2 |
| Has Suite | No |
| Has Basement | Yes |
| Basement | Full, Unfinished |
Exterior
| Exterior | Wood, Stone, Vinyl |
|---|---|
| Exterior Features | Fenced, Flat Site, Fruit Trees/Shrubs, Landscaped, Park/Reserve, Playground Nearby, Public Transportation, Schools, Shopping Nearby |
| Roof | Asphalt Shingles |
| Construction | Wood, Stone, Vinyl |
| Foundation | Concrete Perimeter |
Additional Information
| Date Listed | July 7th, 2025 |
|---|---|
| Days on Market | 10 |
| Zoning | Zone 55 |
| Foreclosure | No |
| RE / Bank Owned | No |
| HOA Fees | 142 |
| HOA Fees Freq. | Annually |
Listing Details
| Office | Courtesy Of Kirill Alemaskin Of MaxWell Polaris |
|---|

