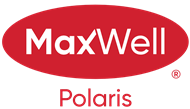About 5419 143 Street
Step inside this beautifully renovated 4-level split in desirable Brookside, where modern updates meet family comfort! Fully finished on all levels, this home shines with upgrades throughout. The kitchen features granite counters, full-height cabinets, backsplash, and stainless steel appliances. New flooring includes hickory hardwood, ceramic tile, and carpet, all laid over a brand-new subfloor. Bathrooms have been stylishly redone, with energy-improving upgrades including air sealing, insulation, new windows, high-efficiency variable speed furnaces, and A/C. Roof and hot water tank are also new. The backyard is perfect for entertaining with new cedar fencing, an 800 sq. ft. deck, hot tub, new sod, fireplace, and an oversized garage with 9’ ceilings and trench drain. A 60’ spruce tree in the front yard is accented with professionally installed LED white lights. Ideally located near the ravine, schools, and public transit, this home blends lifestyle, convenience, and quality.
Features of 5419 143 Street
| MLS® # | E4454470 |
|---|---|
| Price | $729,900 |
| Bedrooms | 4 |
| Bathrooms | 3.00 |
| Full Baths | 3 |
| Square Footage | 1,265 |
| Acres | 0.00 |
| Year Built | 1968 |
| Type | Single Family |
| Sub-Type | Detached Single Family |
| Style | 4 Level Split |
| Status | Active |
Community Information
| Address | 5419 143 Street |
|---|---|
| Area | Edmonton |
| Subdivision | Brookside |
| City | Edmonton |
| County | ALBERTA |
| Province | AB |
| Postal Code | T6H 4E4 |
Amenities
| Amenities | Crawl Space, Deck, Detectors Smoke, Fire Pit, Hot Tub, Insulation-Upgraded, Workshop |
|---|---|
| Parking | Double Garage Detached, Over Sized |
| Is Waterfront | No |
| Has Pool | No |
Interior
| Interior Features | ensuite bathroom |
|---|---|
| Appliances | Dishwasher-Built-In, Dryer, Garage Control, Garage Opener, Hood Fan, Oven-Microwave, Refrigerator, Stove-Electric, Washer, Window Coverings |
| Heating | Forced Air-2, Natural Gas |
| Fireplace | No |
| Stories | 4 |
| Has Suite | No |
| Has Basement | Yes |
| Basement | Full, Finished |
Exterior
| Exterior | Wood, Brick |
|---|---|
| Exterior Features | Back Lane, Fenced, Golf Nearby, Landscaped, Park/Reserve, Playground Nearby, Public Transportation, Schools, Shopping Nearby, Ski Hill Nearby |
| Roof | Asphalt Shingles |
| Construction | Wood, Brick |
| Foundation | Concrete Perimeter |
Additional Information
| Date Listed | August 23rd, 2025 |
|---|---|
| Days on Market | 1 |
| Zoning | Zone 14 |
| Foreclosure | No |
| RE / Bank Owned | No |
Listing Details
| Office | Courtesy Of Tyler J Ellis Of Real Broker |
|---|

