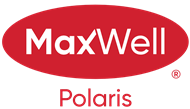About 2008 Collip Crescent
Welcome to this custom-built 5 bedroom two-storey home by ABS Edmonton Homes LTD., located in the family-friendly community of Cavanagh. Thoughtfully designed for modern living, this home features 4 spacious bedrooms upstairs plus a convenient main floor bedroom — ideal for guests, multi-generational living, or a home office. The main floor offers an open-concept layout with high-end finishes and a seamless flow for entertaining. A separate side entrance provides future potential for a legal suite. Enjoy being just steps from walking trails, parks, and quick access to major roadways, putting South Edmonton amenities within easy reach. A perfect opportunity to own a quality-built custom home in a prime location.
Features of 2008 Collip Crescent
| MLS® # | E4463263 |
|---|---|
| Price | $844,999 |
| Bedrooms | 4 |
| Bathrooms | 4.00 |
| Full Baths | 4 |
| Square Footage | 2,723 |
| Acres | 0.00 |
| Year Built | 2025 |
| Type | Single Family |
| Sub-Type | Detached Single Family |
| Style | 2 Storey |
| Status | Active |
Community Information
| Address | 2008 Collip Crescent |
|---|---|
| Area | Edmonton |
| Subdivision | Cavanagh |
| City | Edmonton |
| County | ALBERTA |
| Province | AB |
| Postal Code | T6W 4S5 |
Amenities
| Amenities | Hot Water Natural Gas, See Remarks |
|---|---|
| Parking | Double Garage Attached |
| Is Waterfront | Yes |
| Has Pool | No |
Interior
| Interior Features | ensuite bathroom |
|---|---|
| Appliances | See Remarks |
| Heating | Forced Air-1, Natural Gas |
| Fireplace | No |
| Stories | 2 |
| Has Suite | No |
| Has Basement | Yes |
| Basement | Full, Unfinished |
Exterior
| Exterior | Wood, Vinyl |
|---|---|
| Exterior Features | Airport Nearby, Creek, Schools, Shopping Nearby |
| Roof | Asphalt Shingles |
| Construction | Wood, Vinyl |
| Foundation | Concrete Perimeter |
Additional Information
| Date Listed | October 23rd, 2025 |
|---|---|
| Days on Market | 1 |
| Zoning | Zone 55 |
| Foreclosure | No |
| RE / Bank Owned | No |
Listing Details
| Office | Courtesy Of Bhawjot Aujla Of RE/MAX Excellence |
|---|

